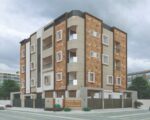











Overview
-
ID No
19236 -
Number Of BHK
2 BHK3 BHK
About This Listing
Vinoth Vinita is a low-rise residential apartment, designed thoughtfully in Virugambakkam, by the well-known Vinoth Builders. This elegant stilt + 3-floor structure has only seven exclusive units to ensure a peaceful living environment. Choose from well-planned 2 & 3 BHK flats ranging from 910 to 1475 sq. ft., designed for maximum comfort and functionality. Apartment’s features include a covered car park, a kids’ play zone, and easily accessible lifts – making life even more convenient each day. Based in a beautiful residential locality Vinoth Vinita houses space, luxury, and everything of modern lives.
A. STRUCTURE
Base and Structure: RCC framed building for durability.
Roof: RCC roof with cool roof tiles for minimal heat retention on the terrace
Wall: Built with AAC (Autoclaved Aerated Concrete) blocks, which provides better insulation and strength.
Wardrobe & Loft: Kitchen has an open cupboard with RCC loft according to as per layout plan
B. FLOORING
Hall, Dining, Kitchen & Bedroom:
Vitrified tiles (2′ x 2′) for a modern look.
Toilet, Balcony, Service/Utility:
Anti-skid ceramic tiles (1′ x 1′) for safety and convenience.
Kitchen Counter:
Black granite laid over RCC slab for a stylish, functional countertop.
C. WALL TILES
Toilets & Kitchen Counter:
Glazed tiles (1′ x 1’6′) up to 7′ in toilets and 2′ over the kitchen counter.
Skirting:
Vitrified tiles with a 3″ height for a polished finish.
D. JOINERIES
I. Doors
Main Door:
Frame: Seasoned solid teak wood (5″ x 3″).
Shutter: 35mm thick solid core hardwood with teak veneer, varnish coated
Bedroom Doors: C
Frame: Seasoned hardwood (4″ x 3″).
Shutter : 30mm thick solid core, enamel Paint
Toilet & Service/Utility Doors: C
Frame: Seasoned hardwood (4″ x 2.5″).
Shutter : 30mm thick solid core, enamel paint
II. Windows :
Hall, Dining, Bedrooms:
UPVC frames complete with openable shutters and 4mm thick plain glass
M.S. Grill as per design
Kitchen:
UPVC frame with sliding shutters and 4mm thick plain glass, including M.S Grill.
III. Ventilators
UPVC frame with louvered glass (4mm thickness) as per design.
IV. Window/Ventilator Placement:
As per layout and design specifications.
E. HARDWARE FITTINGS
Locks:
Main Door: Digi lock for added security.
Bedroom Doors: Mortice lock for convenience.
F. FINISHES
Wall & Ceiling Finish:
Neatly plastered with cement mortar (CM) for a smooth surface.
Painting:
Internal Walls & Ceilings: Premium emulsion (2 coats) over primer and putty for a polished finish.
External Walls: Weatherproof exterior emulsion (2 coats) over primer.
Wood Work: Enamel paint (2 coats) over primer and chalk putty.
Grills: Enamel paint (2 coats) over metal primer.
Car Parking Area: Weatherproof exterior emulsion (2 coats) over primer.
Colors and Brand:
As per the developer’s choice.
G. ELECTRICAL
Wiring:
Concealed wiring of IS brand, with appropriate gauge for safe usage.
Switches:
Living & Dining: Touch modular switches.
Other Rooms: Legrand Lyncus or equivalent switches.
Inverter Wiring Facility:
Wiring for one light point & one fan point in each room, without the inverter or battery.
Electrical Points:
Hall & Dining:
Hall: Fan (1), Light (4)
TV Unit: 5A socket (5), TV point (1), Telephone point (1)
Dining: Fan (1), Light (3)
Master Bedroom:
Fan (1), Light (1), 5A socket (4), AC (1), TV (1), Telephone (1)
Common Bedroom:
Fan (1), Light (2), 5A socket (3), AC (1)
Kitchen:
Light (2), 5A socket (4), 15A socket (2)
Toilet:
Light (2), 15A socket (1), Exhaust fan (1)
H. PLUMBING
Pipes:
Concealed Pipes: CPVC pipes (Ashirwad or equivalent) with suitable diameter.
Open Pipes: PVC pipes (Truebore or equivalent) with suitable diameter.
Sanitary Fixtures:
Closets: EWC floor-mounted single-piece closet in all toilets (Parryware or equivalent).
Washbasins: Wall-hung wash basins in all toilets and dining (Parryware or equivalent).
CP Fittings: Parryware or equivalent fittings.
Sink: Stainless steel sink (Diamond brand or equivalent).
I. COMMON AMENITIES
Water Supply:
Borewell (102′ depth) with CRI JET motor for water supply from bore to OHT.
Underground sump (12,500 liters capacity) with CRI or equivalent submersible motor for metro water supply.
CCTV Surveillance:
8 bullet cameras (2MP) with 8-channel DVR for monitoring.
Lift:
6-passenger lift with automatic door, ARD, and VVVF drive.
Video Door Phone:
Video door phone with 4″ color monitor and common access control.
Car Parking Area:
Ceramic parking tiles for a clean, durable finish.
Setback Areas:
Cement concrete interlocking paver blocks (65mm thickness).
J. SPECIAL AMENITIES
Within the Flats:
Living & Master Bedroom with a textured finish on one wall as per the builder’s choice.
Safety Amenities:
Burglar and gas leak alarm system with remote control for enhanced security.
Other Amenities:
Common lighting with timer control for automatic on/off.
Children’s play area for recreation.
Exclusive Offer:
PARKING: We Provide 2 Parking Slots for 3BHK Booking Members.
Features & Amenities
- Amenities Power Backup Parking 24/7 Water
- Price Per Sqft 10600
- Total Number of Unit 6
- CMDA/DTCP Approved CMDA Approved
- Total Land Area 3633 sq ft
Map Location
Walk Score
Be the first to review “VINOTH BUILDERS – Vinita” Cancel Reply
ICIPL – Valencia
- 1 BHK, 2 BHK, 3 BHK Number Of BHK
Sign up for newsletter
Get latest news and update


There are no reviews yet.